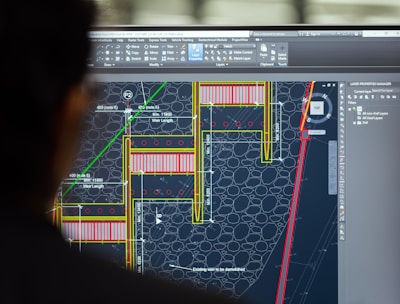
BIM Service Provider
Comprehensive building information modeling services for the entire architecture, engineering, and construction sectors.
BIM Services Overview
We provide comprehensive Building Information Modeling services for the AEC sector's diverse needs.
Modeling and Analysis


Advanced modeling and analysis for efficient project execution and management in AEC.




Consultation Services
Expert consultation to optimize your building information modeling processes and project outcomes.
Tailored solutions for your specific AEC project requirements, ensuring maximum efficiency and effectiveness.
Custom BIM Solutions
Client Feedback
Hear what our clients say about our BIM services and expertise.
Bimwork transformed our project with exceptional modeling and support. Highly recommended!
John Smith
New York
The team at Bimwork provided outstanding service and expertise in BIM. Our project was completed efficiently and effectively, exceeding our expectations. Truly a game changer!
Emily Davis
Los Angeles
